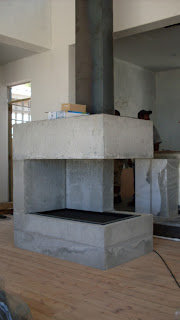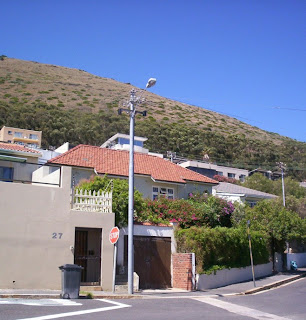An alteration in the suburb of Greenpoint in Capetown.
My clients had bought an old house : but were required as part of the sale agreement to lower the roof to a flat monopitch roof to ensure the views from the plot behind would be maintained.
We inserted a double garage and small apartment on the lower level : which allowed us to extend a generous entertaining deck , with suspended pool and 'iconic' pizza oven chimney over this to extend the living /entertaining level out to capture the sea views.
The clients are consumate entertainers : and the entire alteration sought to open up the previously confined living areas and create a large and dramatic open plan entertaining area flowing from the chefs central show kitchen through to the front north facing view deck and rear private sculpture courtyard.
The architectural language of the alteration tried to keep some of the character of the old house , expressed now with a parapet roof line rather than a pitch : but express these elements in strong and simple massing to give a contemporary edge to the changes.
The house aethetic will 'soften' once the timber pergola is in : and the newly planted indingenous 'fynbos' has established in the planter boxes lining the terrace and start spilling over the edge.
The off-shutter concrete and steel 'brutalist' fireplace : central to the lounge : is a detail which has particularly worked well and should be a great feature for those 'fireside' dinner parties in the wet and rainy Cape winters


